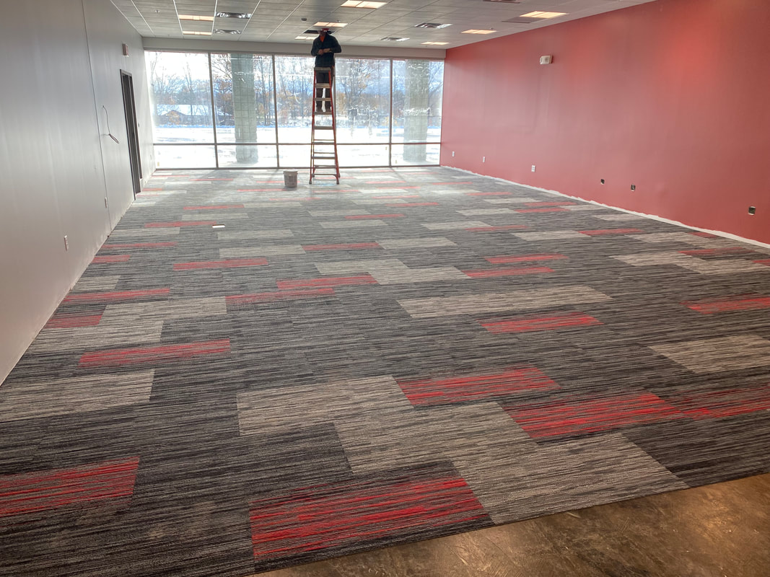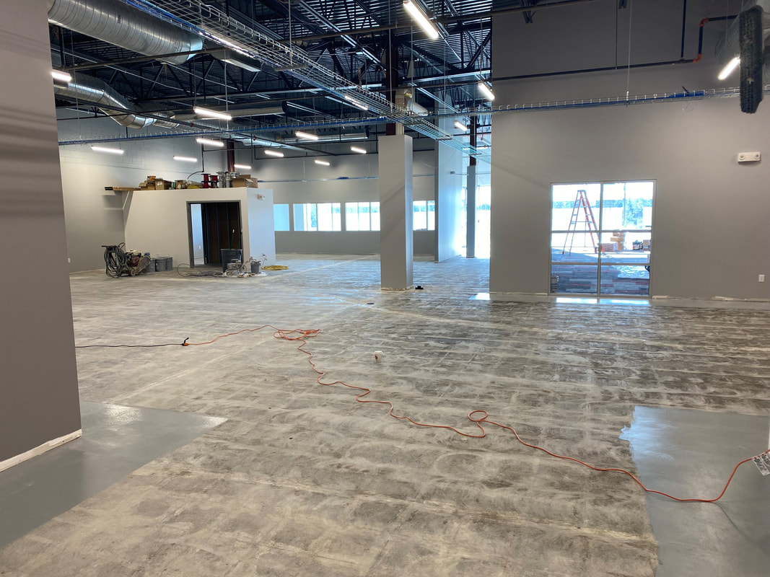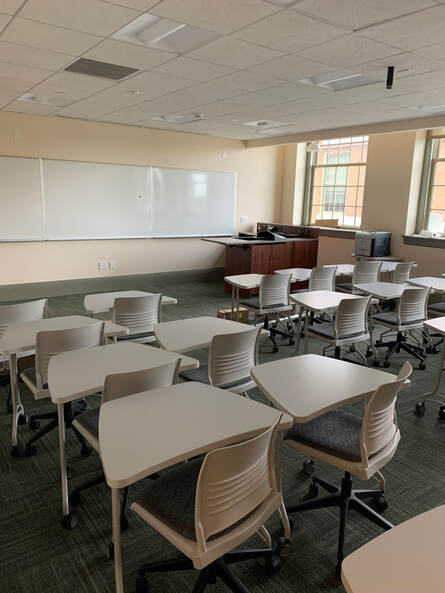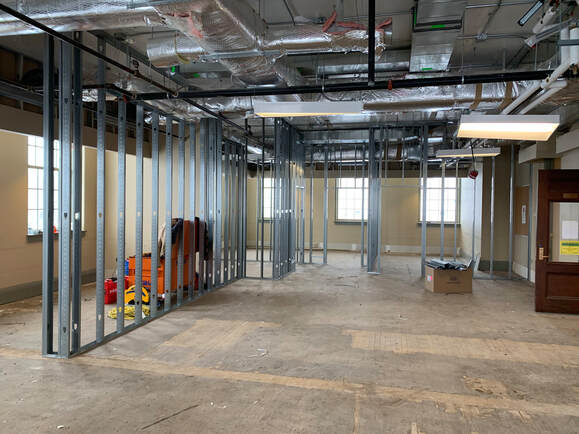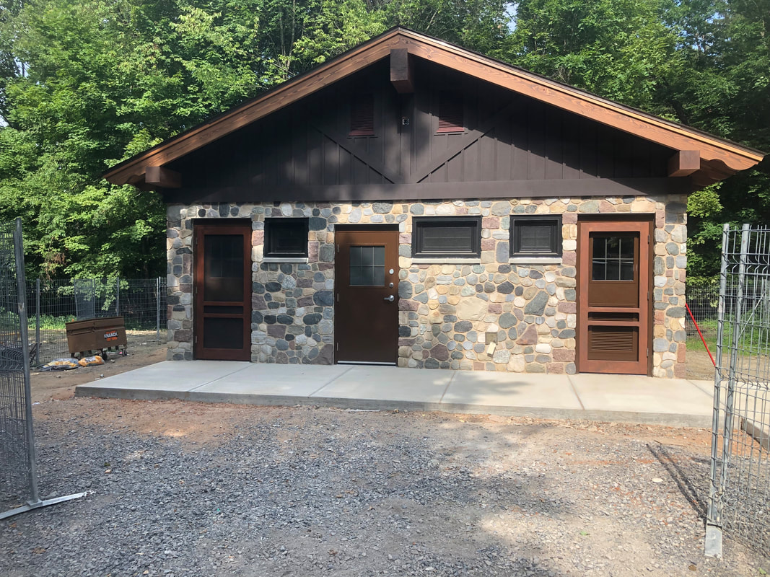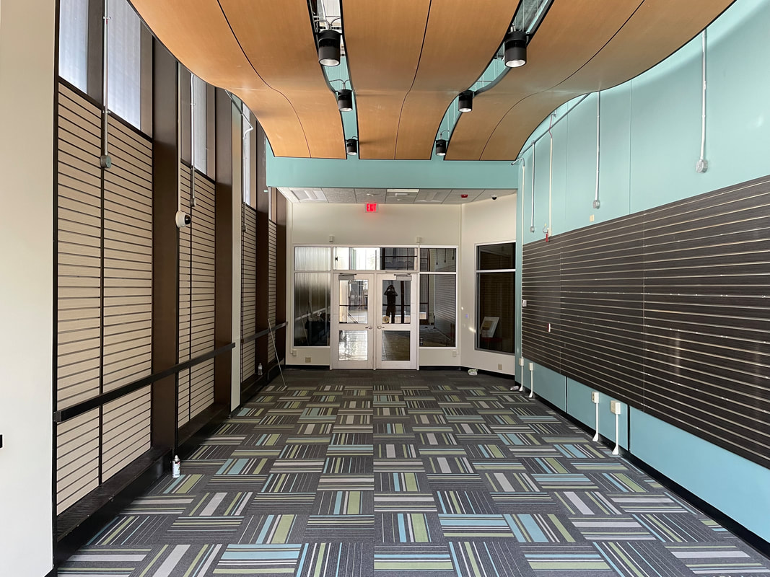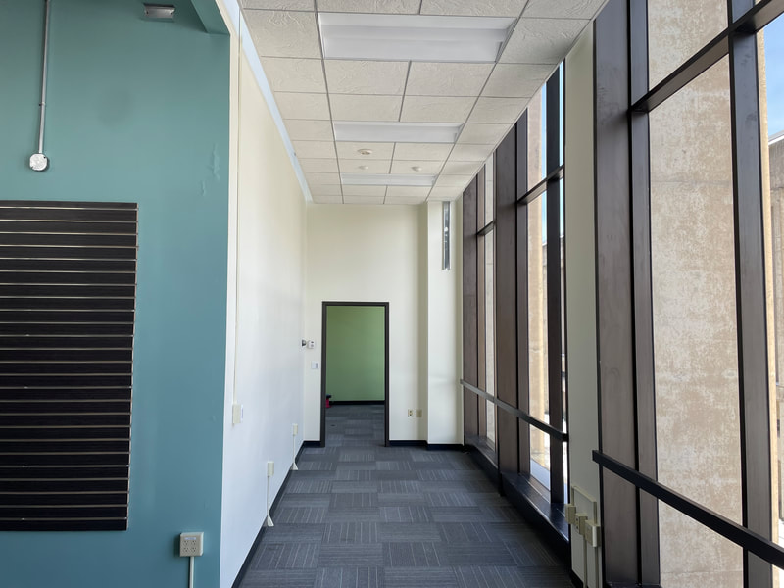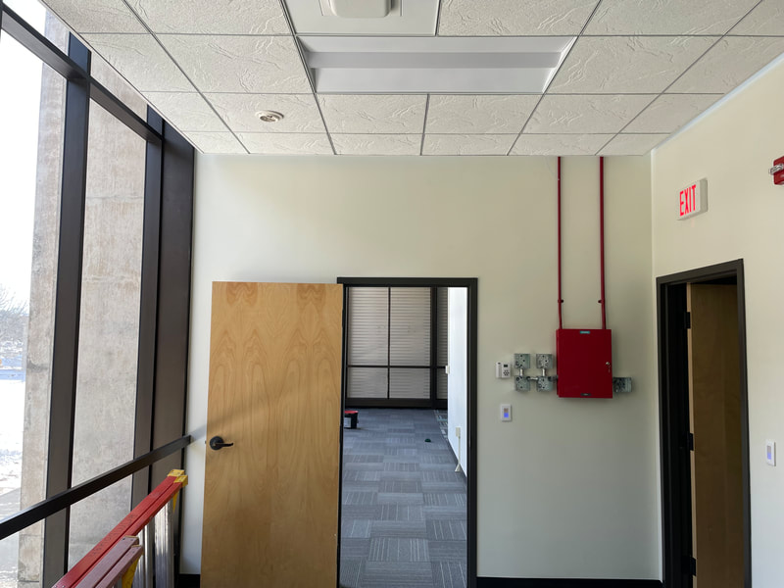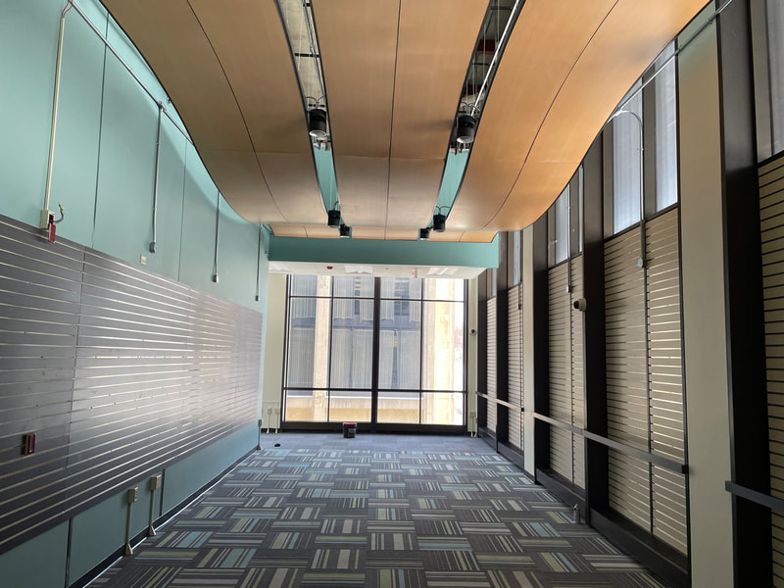|
Project: Cayuga Community College - Fulton Campus AMI
Location: Cayuga Community College - Fulton Campus Architect: C&S Companies McGinnis Nelson has teamed up with designer C&S Companies to help renovate the new Advanced Manufacturing Center for Cayuga Community College at their Fulton Campus. The project has an entirely new layout and includes new classroom spaces, training stations, ADA bathrooms and sealed concrete floors with safety striping. The project is slated for completion the first part of 2022! |
|
Project: SUNY Oswego Sheldon Hall - 3rd Floor Extended Learning
Location: SUNY Oswego Architect: C&S Companies McGinnis Nelson Construction has teamed up with C&S Companies to complete a full renovation of a 3rd floor wing of historical Sheldon Hall on the campus of SUNY Oswego. The project consists of a completely new layout, new finishes and decorative panel doors and windows. Project was completed winter of 2021. |
Project: Green Lakes State Park Reserve Comfort Station
Location: Green Lakes State Park
Owner: NYS Parks Department
McGinnis Nelson is excited to be constructing a new reserve shelter bathroom facility at Green Lakes State Park. The project includes decorative stone and CMU block, custom timber framing and finishes for the building and all new HVAC/Plumbing and Electric. The project was completed fall of 2021
Location: Green Lakes State Park
Owner: NYS Parks Department
McGinnis Nelson is excited to be constructing a new reserve shelter bathroom facility at Green Lakes State Park. The project includes decorative stone and CMU block, custom timber framing and finishes for the building and all new HVAC/Plumbing and Electric. The project was completed fall of 2021
Project: SUNY Oswego Artville Relocation
Location: Lanigan Hall, SUNY Oswego
Owner: SUNY Oswego
Architect: Beardsley Architects and Engineers
McGinnis Nelson Construction is excited to be working at the campus of SUNY Oswego again, this time at Lanigan Hall. We have teamed up with Beardsley Architects to complete the new Artville store location. The project consists of new wave ceilings, slatwall, cloud style ACT ceilings framing and finishes. The project is slated for completion the first part of 2022!
Location: Lanigan Hall, SUNY Oswego
Owner: SUNY Oswego
Architect: Beardsley Architects and Engineers
McGinnis Nelson Construction is excited to be working at the campus of SUNY Oswego again, this time at Lanigan Hall. We have teamed up with Beardsley Architects to complete the new Artville store location. The project consists of new wave ceilings, slatwall, cloud style ACT ceilings framing and finishes. The project is slated for completion the first part of 2022!

